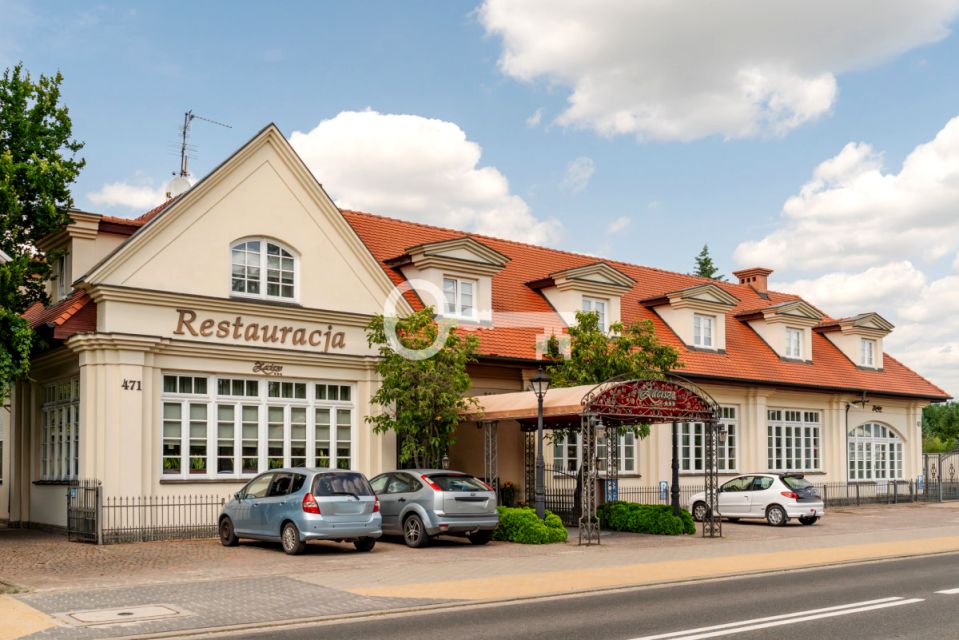WYJĄTKOWA WILLA W STYLU DWORU POLSKIEGO, ZESPÓŁ BUDYNKÓW W INWESTYCYJNIE ŚWIETNEJ LOKALIZACJI
Styl dworkowy | 3 budynki (hotel + restauracja) | Parking i garaże | Ogród parkowy | Potencjał pod podział na mieszkania / dom opieki / biura
Jest to oferta skierowana do szerokiego grona odbiorców. Budynki doskonale nadają się na dom spokojnej starości lub np. dla dewelopera, który może z łatwością dokonać podziału nieruchomości, np. na niezależne mieszkania lub domki.
To idealna propozycja dla inwestorów szukających dobrze funkcjonującego biznesu z możliwościami rozwoju.
*****
ROZKŁAD POMIESZCZEŃ:
Parter:
* Reprezentacyjny hol wejściowy,
* salon z jadalnią i dużymi przeszkleniami na ogród,
* kuchnia (funkcjonalna, z miejscem do przechowywania),
* gabinet / pokój do pracy,
* toaleta dla gości,
* garaż na 2 auta + pomieszczenie gospodarcze / kotłownia.
Piętro:
* sypialnia główna (master) z prywatną łazienką,
* 2 dodatkowe sypialnie,
* łazienka dostępna z korytarza,
* wygodna komunikacja, ponadprzeciętna wysokość kondygnacji.
poddasze:
* Sypialnia gościnna,
* pralnia / pomieszczenie gospodarcze,
* dodatkowa przestrzeń do przechowywania.
LOKALIZACJA:
Wyjątkowy hotel pensjonat z restauracją i ogromnym potencjałem inwestycyjnym - Poznań - Plewiska.
Pensjonat Zacisze to kompleks budynków w stylu dworkowym położony w bardzo atrakcyjnej lokalizacji na obrzeżach Poznania, przy ul. Grunwaldzkiej 471 z parkingiem przy ulicy i parkingiem na terenie posesji.
Łączna powierzchnia użytkowa budynków ton1 450 m², usytuowana na dwóch połączonych działkach o powierzchni 2790 mkw. z odrębnymi księgami wieczystymi.
STANDARD:
Obiekt, wybudowany w 2000 roku, jest nieprzerwanie w stałym użytkowaniu oferując nowoczesne standardy i szerokie możliwości rozwoju.
Budynki w stylu dworu polskiego zostały wybudowane przez obecnych właścicieli i od powstania znajdują się nieprzerwanie w jednych rękach.
Bardzo starannie wykonane, z niezwykłą dbałością o szczegóły, pozostają w bardzo dobrej kondycji. Widać, że zostały wybudowane dla siebie na długie lata.
Wspomniana sala restauracyjna możliwa jest do adaptacji, idealna na salę konferencyjną, strefę fitness, SPA, bilard, pub lub inne funkcje generujące dodatkowy dochód. W pierwotnym projekcie jest to miejsce przeznaczone na basen.
DODATKOWE INFORMACJE:
* Właściciele, małżeństwo prowadzące usługi hotelowe, niedługo kończą po 80 lat. Przyszedł czas na zasłużoną emeryturę.
* Obiekt doskonale prosperuje, cieszy się bardzo dobrymi opiniami na i oferuje stabilny dochód. Hotel cieszy się bardzo dobrą opinią ze względu na utrzymane wysokie standardy.
* Obiekty dają szerokie możliwości rozbudowy oferty i zwiększenia przychodów.
* Księga Wieczysta jest czysta, jeden właściciel, żadnych wpisów w dz. III i IV KW.
* Istnieje możliwość wykorzystania na cele mieszkaniowe i użytkowe lub podziały nieruchomości.
* Podana cena sprzedaży jest kwotą brutto.
Zapraszam na prezentację!
A UNIQUE VILLA IN THE STYLE OF A POLISH MANOR HOUSE, A COMPLEX OF BUILDINGS IN AN EXCELLENT INVESTMENT LOCATION
Manor house style | 3 buildings (hotel + restaurant) | Parking and garages | Park garden | Potential for division into apartments / nursing home / offices
This offer is aimed at a wide audience. The buildings are ideal for a retirement home or, for example, for a developer who can easily divide the property into independent apartments or houses.
This is an ideal proposition for investors looking for a well-functioning business with growth potential.
*****
ROOM LAYOUT:
Ground floor:
* Representative entrance hall,
* living room with dining area and large windows overlooking the garden,
* kitchen (functional, with storage space),
* study/work room,
* guest toilet,
* garage for 2 cars + utility room/boiler room.
First floor:
* master bedroom with private bathroom,
* 2 additional bedrooms,
* bathroom accessible from the hallway,
* convenient communication, above-average floor height.
Attic:
* Guest bedroom,
* laundry room / utility room,
* additional storage space.
LOCATION:
A unique guesthouse with a restaurant and enormous investment potential - Poznań - Plewiska.
The Zacisze guesthouse is a complex of manor-style buildings located in a very attractive location on the outskirts of Poznań, at 471 Grunwaldzka Street, with street parking and parking on the property.
The total usable area of the buildings is 1,450 m², located on two connected plots with an area of 2,790 sq m, with separate land and mortgage registers.
STANDARD:
The facility, built in 2000, has been in continuous use, offering modern standards and extensive development opportunities.
The Polish manor-style buildings were built by the current owners and have been in the same hands since their construction.
Very carefully constructed, with great attention to detail, they remain in very good condition. It is clear that they were built for themselves for many years to come.
The aforementioned restaurant hall can be adapted, ideal for a conference room, fitness area, spa, billiards, pub, or other functions that generate additional income. In the original design, this space is intended for a swimming pool.
ADDITIONAL INFORMATION:
* The owners, a married couple running the hotel, are approaching 80 years of age. The time has come for their well-deserved retirement.
* The property is thriving, enjoys very good reviews on , and offers a stable income. The hotel has a very good reputation due to its high standards.
* The facilities offer ample opportunities to expand the offer and increase revenue.
* The land and mortgage register is clean, one owner, no entries in sections III and IV of the land and mortgage register.
* It is possible to use the property for residential and commercial purposes or to divide the property.
* The sale price is a gross amount.
I invite you to the presentation!

